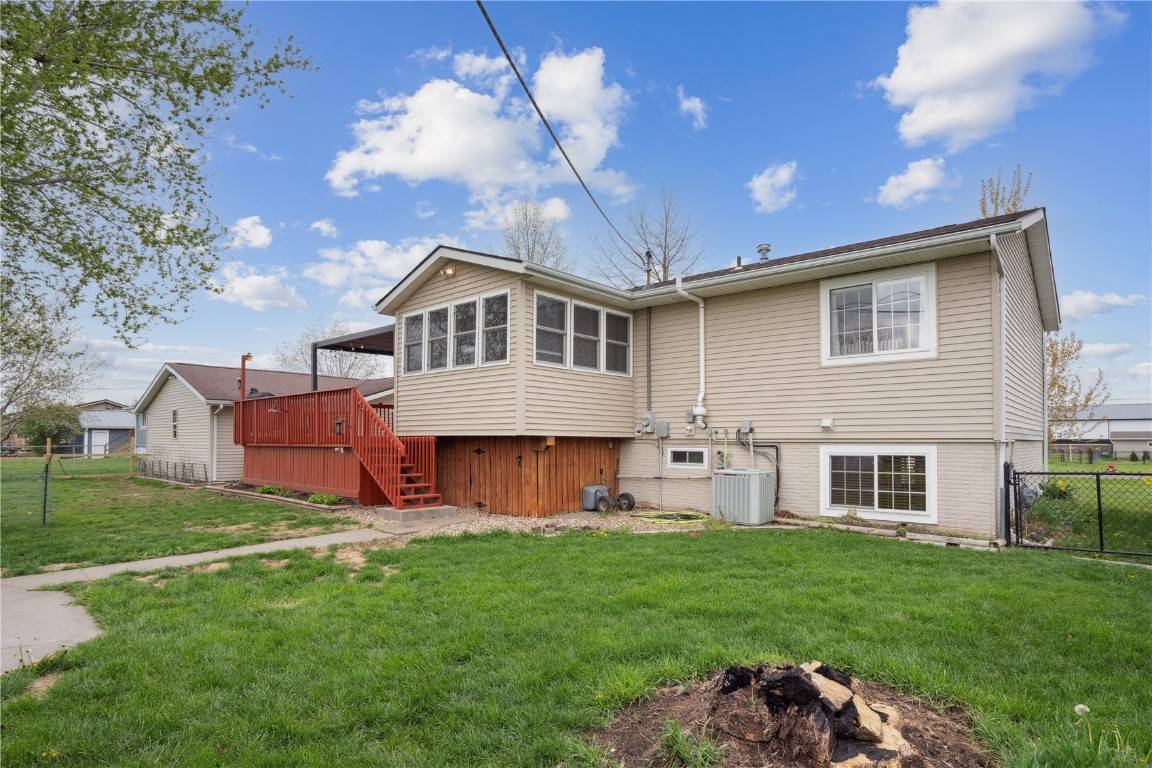$275,000
$279,900
1.8%For more information regarding the value of a property, please contact us for a free consultation.
4 Beds
2 Baths
1,912 SqFt
SOLD DATE : 07/11/2025
Key Details
Sold Price $275,000
Property Type Single Family Home
Sub Type Single Family Residence
Listing Status Sold
Purchase Type For Sale
Square Footage 1,912 sqft
Price per Sqft $143
MLS Listing ID 2503056
Sold Date 07/11/25
Style Split-Foyer
Bedrooms 4
Full Baths 2
HOA Y/N No
Abv Grd Liv Area 1,144
Total Fin. Sqft 1912
Year Built 1980
Annual Tax Amount $3,456
Lot Size 0.280 Acres
Acres 0.28
Property Sub-Type Single Family Residence
Property Description
Looking for country living? This charming and spacious. 4-bedroom home with 5th flex room has it all. The updated open kitchen has granite countertops, bar seating as well as a formal dining area. Off the kitchen the 3-seasons room leads to large deck with an easy wind/open pergola covering. A full bathroom featured on each level. There are lots of storage and closet spaces throughout the home. The large addition off the kitchen offers a massive family room with alcove nook perfect for plant and natural light lovers. The 3 1/2 car garage includes a separate heated workshop area (propane or electric heat). Ample parking spaces outside includes bonus carport and room for all the toys such as boat/RV. Fully fenced yard with separate fenced area for gardening.
Location
State IA
County Linn
Area Ot-W (West Of I-380)
Rooms
Other Rooms Shed(s)
Basement Full
Interior
Interior Features Breakfast Bar, Dining Area, Separate/Formal Dining Room, Eat-in Kitchen, Main Level Primary
Heating Forced Air, Gas
Cooling Central Air
Fireplace No
Appliance Dryer, Dishwasher, Disposal, Gas Water Heater, Microwave, Range, Refrigerator, Range Hood, Water Softener Owned, Washer
Exterior
Exterior Feature Fence
Parking Features Garage, Garage Door Opener
Garage Spaces 3.0
Utilities Available Cable Connected
Water Access Desc Public
Porch Deck
Garage Yes
Building
Entry Level Multi/Split
Sewer Public Sewer
Water Public
Architectural Style Split-Foyer
Level or Stories Multi/Split
Additional Building Shed(s)
Structure Type Frame,Vinyl Siding
New Construction No
Schools
Elementary Schools Viola Gibson
Middle Schools Harding
High Schools Kennedy
Others
Pets Allowed Yes
Tax ID 122917800800000
Acceptable Financing Cash, Conventional, FHA, VA Loan
Listing Terms Cash, Conventional, FHA, VA Loan
Pets Allowed Yes
Read Less Info
Want to know what your home might be worth? Contact us for a FREE valuation!

Our team is ready to help you sell your home for the highest possible price ASAP
Bought with Key Realty






