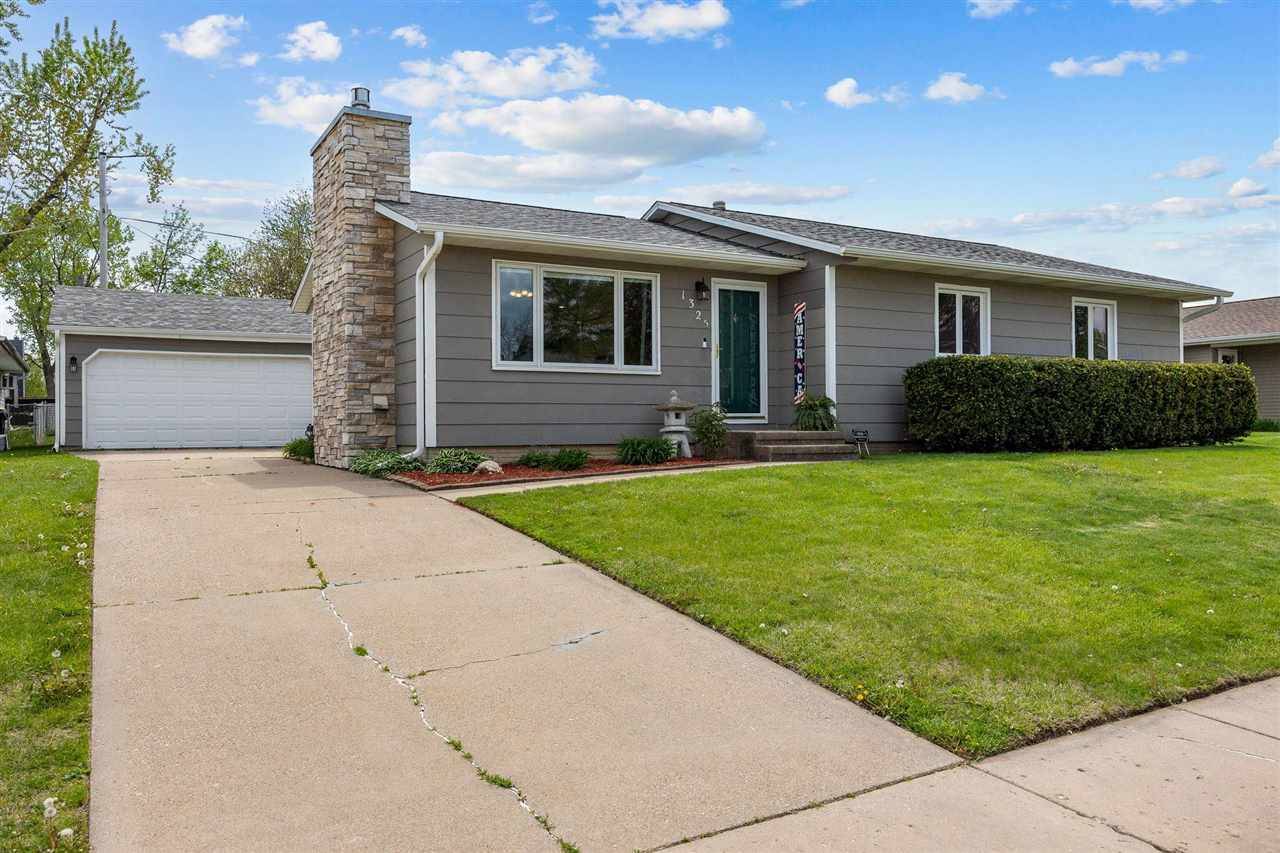$257,500
$260,000
1.0%For more information regarding the value of a property, please contact us for a free consultation.
3 Beds
2 Baths
1,671 SqFt
SOLD DATE : 07/10/2025
Key Details
Sold Price $257,500
Property Type Single Family Home
Sub Type Single Family Residence
Listing Status Sold
Purchase Type For Sale
Square Footage 1,671 sqft
Price per Sqft $154
Subdivision Rainbow Real Estates
MLS Listing ID 202503050
Sold Date 07/10/25
Bedrooms 3
Full Baths 2
HOA Y/N No
Abv Grd Liv Area 1,216
Year Built 1981
Annual Tax Amount $3,310
Tax Year 2023
Lot Size 8,276 Sqft
Acres 0.19
Property Sub-Type Single Family Residence
Property Description
Welcome home to this fabulous ranch in a great Hiawatha location! Quick access to I-380, shopping, restaurants, schools, parks and more! Updates throughout including new carpet, newer roof, newer windows, newly-finished basement, remodeled bathrooms & more! You will be welcomed by the living room with new carpet & a beautiful gas fireplace. Updated kitchen with breakfast bar, pantry, newer countertops, all appliances included & a daily dining area with new LVP flooring & sliders to the backyard. Spacious primary suite with a huge closet & remodeled on-suite bath featuring tile floors, tile shower with glass surround, new vanity & new lighting. Another 2 bedrooms & a 2nd full bathroom completes the main level. Newly-finished lower level rec room – perfect hangout or entertaining spot. Lower level laundry area with washer & dryer included & plenty of storage space. Newer roof, gutters, windows and sump pump! Fully-fenced in yard & an oversized 2 car garage! Don't miss this updated, move in ready home!
Location
State IA
County Linn
Zoning R
Direction From Blairs Ferry Rd, N on 12th Ave, W on Cress Pkwy to the home
Rooms
Basement Concrete
Interior
Interior Features Cable Available, Family Room On Main Level, Recreation Room, Breakfast Bar
Heating Natural Gas, Forced Air
Cooling Central Air
Fireplaces Number 1
Fireplaces Type Living Room, Gas
Appliance Dishwasher, Microwave, Range Or Oven, Refrigerator, Dryer, Washer
Exterior
Exterior Feature Fenced Yard, Patio
Parking Features Detached Carport
Community Features None
Utilities Available City Sewer, City Water, Water Softener Owned
Total Parking Spaces 2
Building
Lot Description Less Than Half Acre
Structure Type Composit,Frame
New Construction No
Schools
Elementary Schools Hiawatha
Middle Schools Harding
High Schools Kennedy
Others
Tax ID 11-32-3-80-010-0-0000
Acceptable Financing Cash, Conventional
Listing Terms Cash, Conventional
Special Listing Condition Standard
Read Less Info
Want to know what your home might be worth? Contact us for a FREE valuation!

Our team is ready to help you sell your home for the highest possible price ASAP
Bought with NONMEMBER






