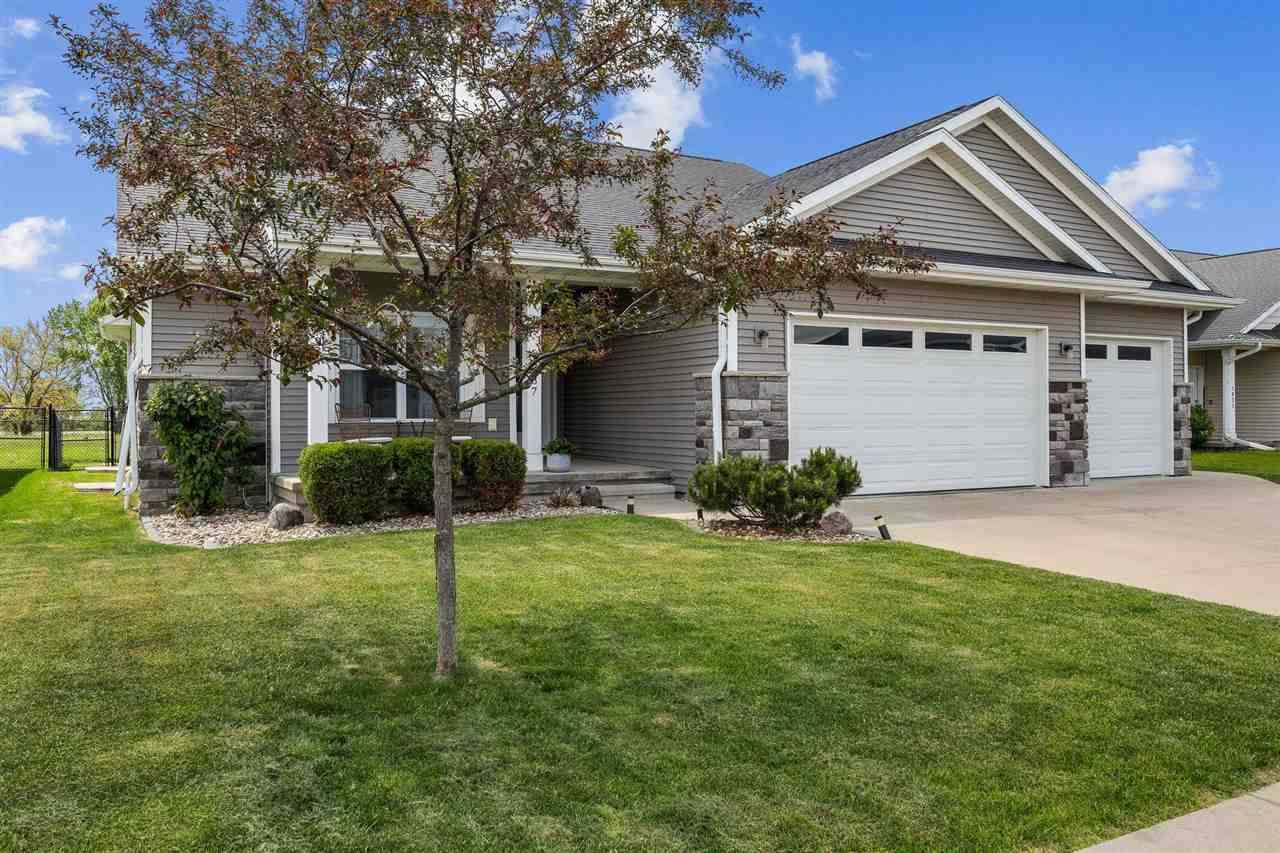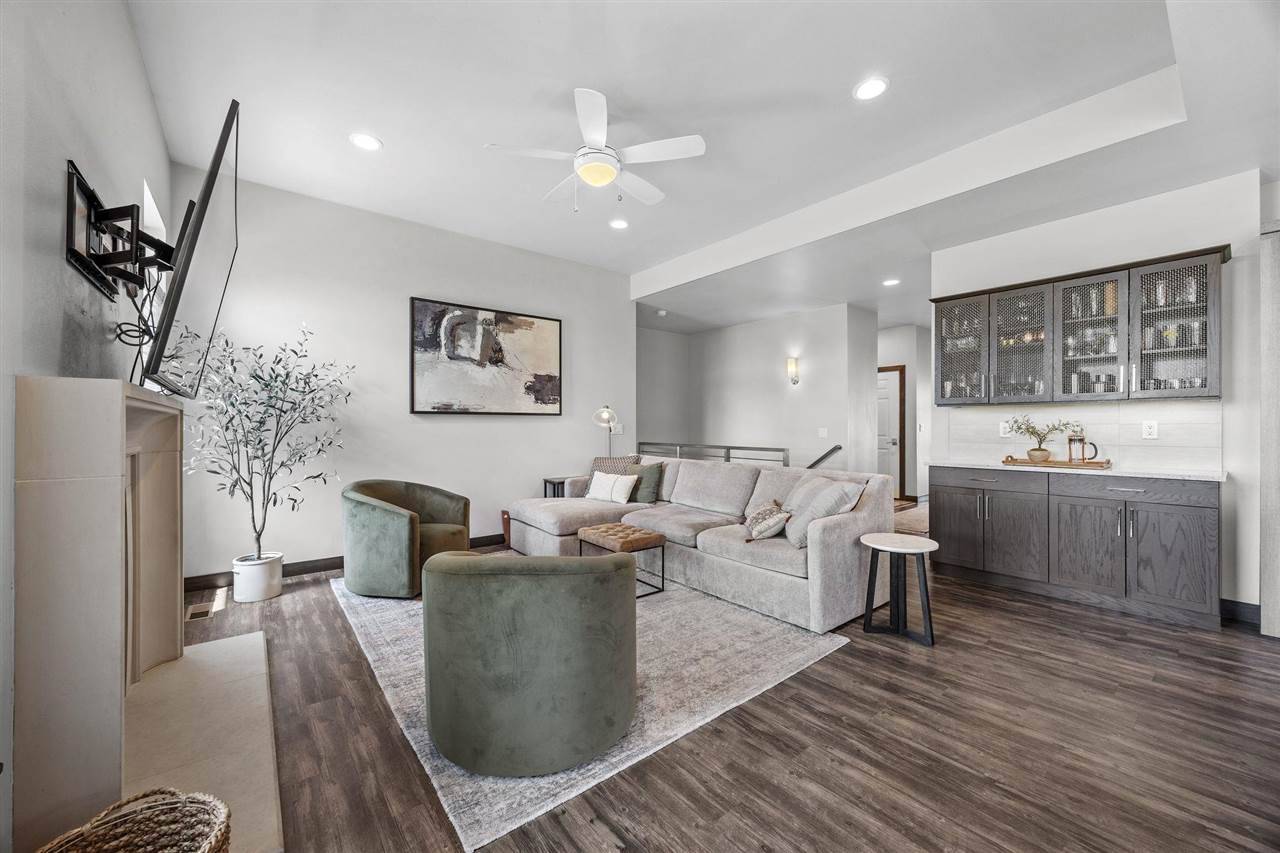$470,000
$460,000
2.2%For more information regarding the value of a property, please contact us for a free consultation.
5 Beds
3 Baths
2,565 SqFt
SOLD DATE : 07/09/2025
Key Details
Sold Price $470,000
Property Type Single Family Home
Sub Type Single Family Residence
Listing Status Sold
Purchase Type For Sale
Square Footage 2,565 sqft
Price per Sqft $183
Subdivision General Quarters - Part T
MLS Listing ID 202503223
Sold Date 07/09/25
Bedrooms 5
Full Baths 3
HOA Fees $30/ann
HOA Y/N Yes
Abv Grd Liv Area 1,508
Year Built 2016
Annual Tax Amount $8,390
Tax Year 2023
Lot Size 7,840 Sqft
Acres 0.18
Lot Dimensions 68 x 118
Property Sub-Type Single Family Residence
Property Description
Welcome to 1837 Dickenson Ln, a beautifully maintained ranch-style home located in the sought-after Sycamore Trails neighborhood in Iowa City. This spacious 5-bedroom, 3-bathroom property offers a little over 2,500 sq ft of finished living space. Built in 2016, the home boasts a bright, open layout featuring 9+ ft ceilings. The main floor includes a generous primary suite with a private bath and spacious walk in closet, a modern kitchen with an island and combined dining area, and a cozy living room with a fireplace. The kitchen is equipped with stainless steel appliances, and offers ample cabinet space throughout. The finished lower level expands your living options with a large family room and two additional bedrooms. The lower level family room features new built in entertainment center equipped with an electric fireplace. Enjoy your mornings on the screened porch or host gatherings in the fenced in backyard. Located near schools, shopping, dining, and major highways there is so much to offer! Just minutes from bike/walking trails and parks in the South District area. Don't miss out on this gorgeous home, schedule your private showing today!
Location
State IA
County Johnson
Zoning RES
Direction Sycamore Street south, turn east on Dickenson Lane into Sycamore Trails Neighborhood.
Rooms
Basement Finished, Full
Interior
Interior Features High Ceilings, Tray Ceilings, Family Room, Primary On Main Level, Primary Bath, Island, Kit Dining Rm Comb
Heating Natural Gas, Forced Air
Cooling Central Air
Flooring Carpet
Fireplaces Number 2
Fireplaces Type Family Room, Living Room, Gas, Electric
Appliance Dishwasher, Microwave, Range Or Oven, Refrigerator, Dryer, Washer
Laundry Laundry Room, Main Level
Exterior
Exterior Feature Fenced Yard, Patio, Screen Porch
Parking Features Attached Garage
Community Features Sidewalks, Street Lights, Close To Shopping, Close To School
Utilities Available City Sewer, City Water
Total Parking Spaces 3
Building
Lot Description Less Than Half Acre
Structure Type Partial Brick,Vinyl,Frame
New Construction No
Schools
Elementary Schools Wood
Middle Schools Southeast
High Schools City
Others
Tax ID 1023458005
Acceptable Financing Cash, Conventional
Listing Terms Cash, Conventional
Special Listing Condition Standard
Read Less Info
Want to know what your home might be worth? Contact us for a FREE valuation!

Our team is ready to help you sell your home for the highest possible price ASAP
Bought with Edge Realty Group






