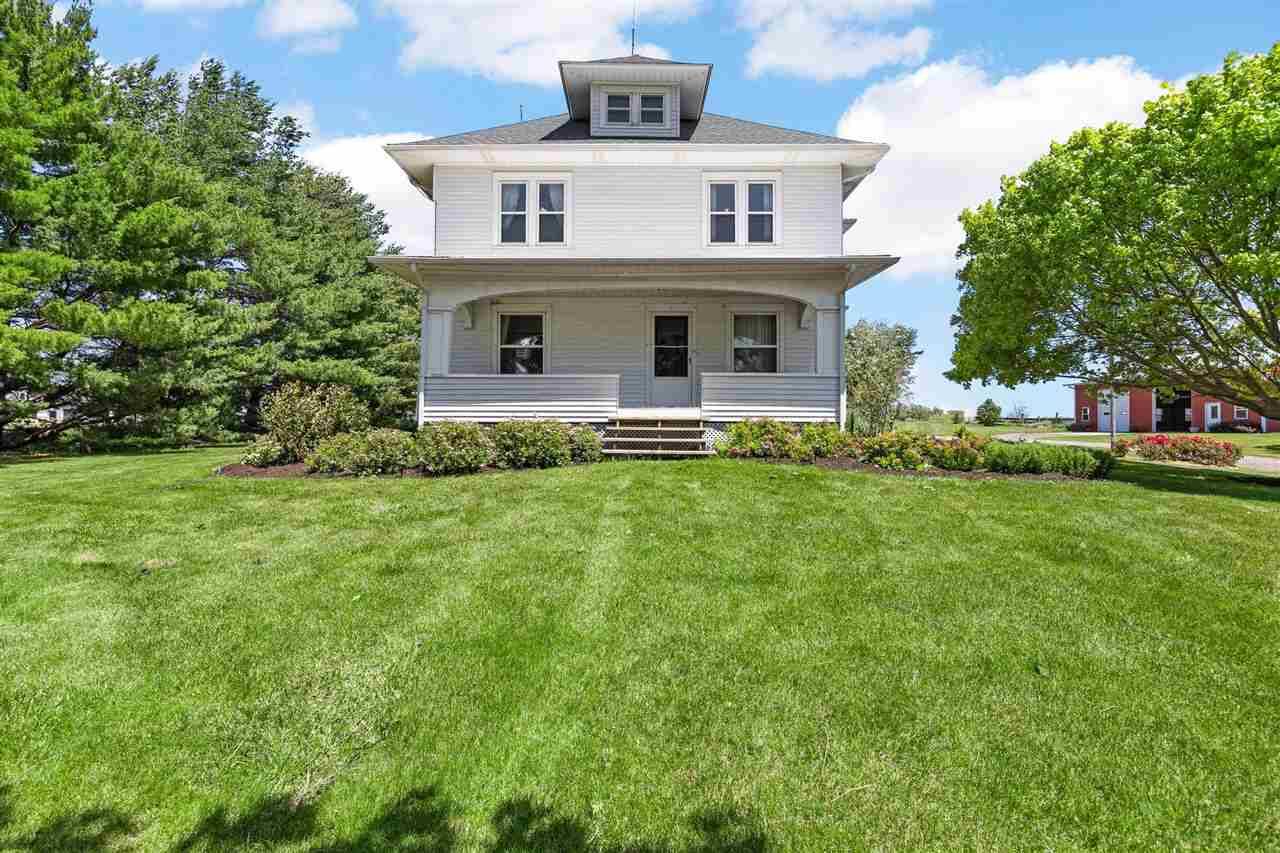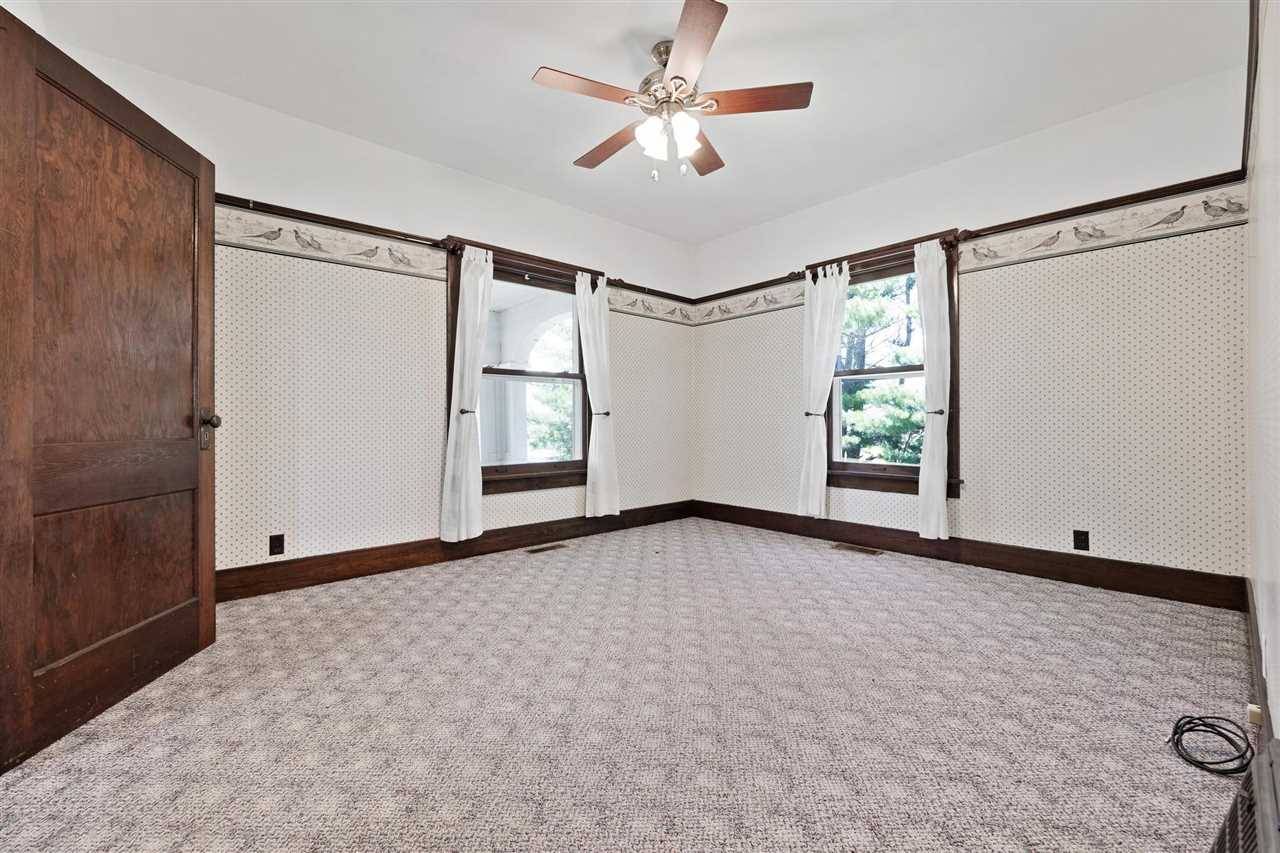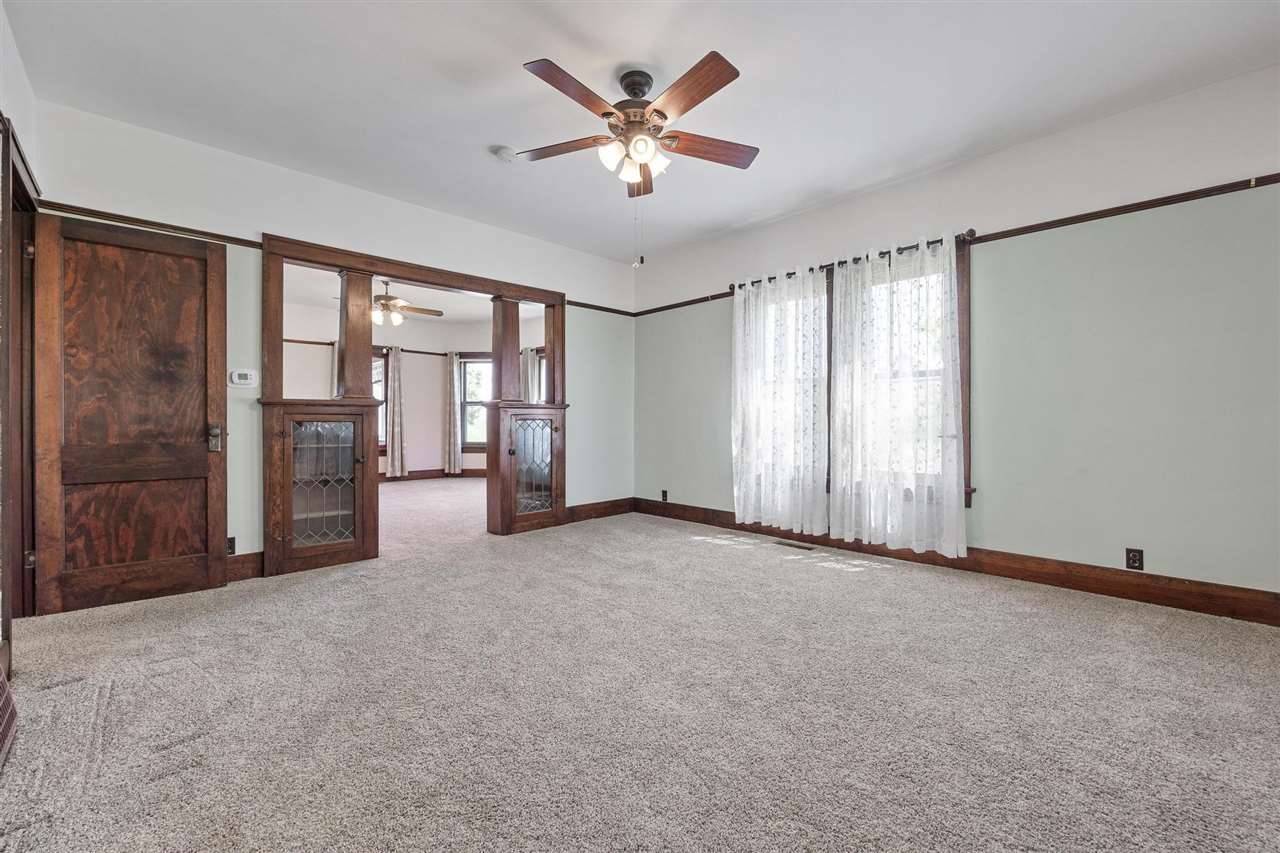$625,000
$699,000
10.6%For more information regarding the value of a property, please contact us for a free consultation.
4 Beds
2 Baths
2,183 SqFt
SOLD DATE : 07/08/2025
Key Details
Sold Price $625,000
Property Type Single Family Home
Sub Type Single Family Residence
Listing Status Sold
Purchase Type For Sale
Square Footage 2,183 sqft
Price per Sqft $286
Subdivision Windy Ridge
MLS Listing ID 202500083
Sold Date 07/08/25
Style Two Stories
Bedrooms 4
Full Baths 2
HOA Y/N No
Abv Grd Liv Area 2,183
Year Built 1917
Annual Tax Amount $5,436
Tax Year 2022
Lot Size 2.800 Acres
Acres 2.8
Lot Dimensions irregular
Property Sub-Type Single Family Residence
Property Description
Over 2.5 acres on a paved road with a 4-square-farmhouse, 2.5 car garage with a separate workspace area, and a 40' x 60' double door shed to hold all your treasures is just the start to what you can find on this beautiful acreage in Iowa City. This 2 story home features 4-bedrooms, 2-bathrooms, full unfinished basement, and an insulated attic that has potential to be finished. The attention to detail is incredible; original woodwork, large updated country kitchen, complete with a skylight, a separate dining room, two sunporches, jacuzzi tub, laundry shoot and fruit cellar, just to name a few. Experience the tranquility and beauty of country living in this gorgeous home. Outside you can find many mature trees, room for a garden, flower beds, a back porch made of composite decking, and a large front porch to greet all your guests. There is electricity to both the shop and garage. - Propane tank is owned. - 2 Sump pumps in the basement - Water softener owned THE SELLER HAS PLANTING THAT IS RESERVED.
Location
State IA
County Johnson
Zoning Residential
Direction Take Ave of the Saints to Dane Rd.
Rooms
Basement Concrete, Sump Pump, Full, Unfinished
Interior
Interior Features Cable Available, High Ceilings, Entrance Foyer, Skylight, Family Room On Main Level, Bonus Room, Great Room, Breakfast Area, Country Kitchen, Island
Heating Electric, Natural Gas, Propane, Forced Air
Cooling Ceiling Fans, Central Air
Flooring Carpet, Laminate
Fireplaces Type Other
Appliance Dishwasher, Range Or Oven, Refrigerator
Laundry Laundry Room, In Basement
Exterior
Exterior Feature Garden, Outbuildings, Front Porch
Parking Features Detached Carport
Community Features Close To Shopping, Close To School
Utilities Available Private Water, Private Septic
Total Parking Spaces 3
Building
Lot Description Two To Five Acres, Level
Structure Type Steel,Frame
New Construction No
Schools
Elementary Schools Weber
Middle Schools Northwest
High Schools West
Others
HOA Fee Include None
Tax ID 1028327001
Acceptable Financing Cash, Conventional
Listing Terms Cash, Conventional
Special Listing Condition Standard
Read Less Info
Want to know what your home might be worth? Contact us for a FREE valuation!

Our team is ready to help you sell your home for the highest possible price ASAP
Bought with Urban Acres Real Estate Corridor






