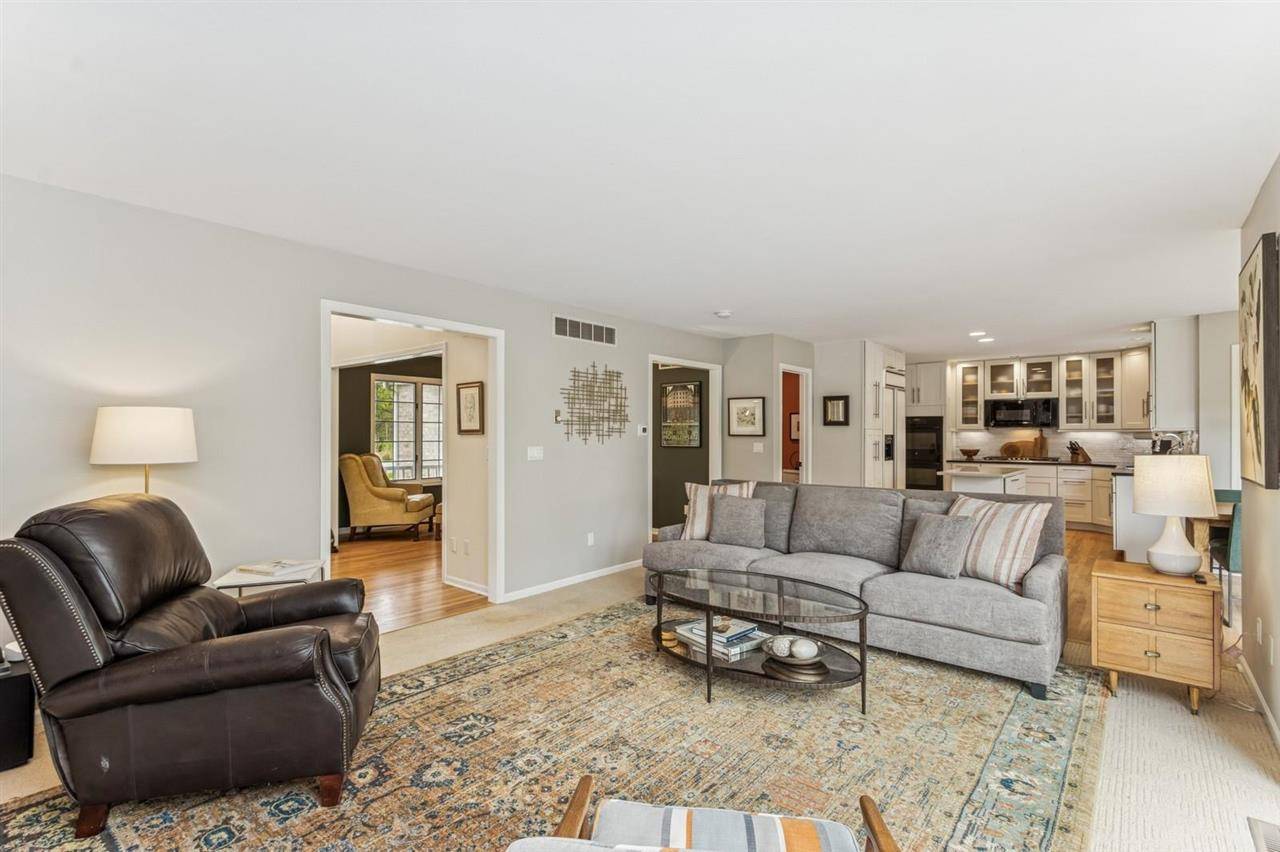$619,000
$619,000
For more information regarding the value of a property, please contact us for a free consultation.
3 Beds
4 Baths
3,216 SqFt
SOLD DATE : 06/30/2025
Key Details
Sold Price $619,000
Property Type Single Family Home
Sub Type Single Family Residence
Listing Status Sold
Purchase Type For Sale
Square Footage 3,216 sqft
Price per Sqft $192
Subdivision Spring Valley
MLS Listing ID 202503081
Sold Date 06/30/25
Style Two Stories
Bedrooms 3
Full Baths 3
Half Baths 1
HOA Fees $100/ann
HOA Y/N Yes
Abv Grd Liv Area 2,293
Year Built 1991
Annual Tax Amount $6,822
Tax Year 2023
Lot Size 1.170 Acres
Acres 1.17
Lot Dimensions Irregular
Property Sub-Type Single Family Residence
Property Description
Perched on a 1.17-acre lot with wooded views, this lovely home offers a quiet retreat just minutes from downtown Iowa City, Coralville, and North Liberty. Enjoy close access to local trail systems, Coralville Lake, and the Devonian Fossil Gorge. The main floor features a den, foyer, and an open-concept living room, dining area, and kitchen—all oriented to take in sweeping views of the backyard and surrounding woods. A bay window detail in the dining area and access to a spacious deck from both the living and dining areas enhance the connection to nature. Upstairs, hardwood flooring runs through the primary bedroom, hallway, and second bedroom. The stunning primary bath adjoins a large walk-in closet, while the two additional bedrooms are filled with light—one with views toward Spring Valley Pond. The walkout lower level includes a large family room, full bath, ample storage, and access to a covered patio and backyard. Updates include new hardwood and carpet on most of the upper level, kitchen counters/backsplash/gas cooktop/sink, new light fixtures, ceiling fans, hardware, and a full primary bath remodel.
Location
State IA
County Johnson
Zoning R
Direction Please utilize your GPS.
Rooms
Basement Concrete, Full, Walk Out Access
Interior
Interior Features Entrance Foyer, Foyer Two Story, Vaulted Ceilings, Den, Family Room, Living Room Dining Room Combo, Primary Bath, Breakfast Area, Island, Kit Dining Rm Comb
Heating Electric, Natural Gas, Forced Air
Cooling Ceiling Fans, Central Air
Flooring Carpet, Tile, Wood, Vinyl
Fireplaces Number 2
Fireplaces Type Living Room, In LL, Factory Built, Gas
Appliance Cook Top Separate, Dishwasher, Double Oven, Microwave, Wall Oven, Range Or Oven, Refrigerator, Central Vacuum, Dryer, Washer
Laundry Lower Level, Main Level
Exterior
Exterior Feature Deck, Garden, Front Porch
Parking Features Attached Garage
Community Features Other
Utilities Available Shared Well, Private Septic
Total Parking Spaces 2
Building
Lot Description One To Two Acres
Structure Type Aluminum Siding,Partial Brick,Frame
New Construction No
Schools
Elementary Schools Penn
Middle Schools North Central
High Schools Liberty High School
Others
HOA Fee Include Trash,Street Maintenance,Water,Other
Tax ID 0728226001
Acceptable Financing Cash, Conventional
Listing Terms Cash, Conventional
Special Listing Condition Standard
Read Less Info
Want to know what your home might be worth? Contact us for a FREE valuation!

Our team is ready to help you sell your home for the highest possible price ASAP
Bought with Lepic-Kroeger, REALTORS






