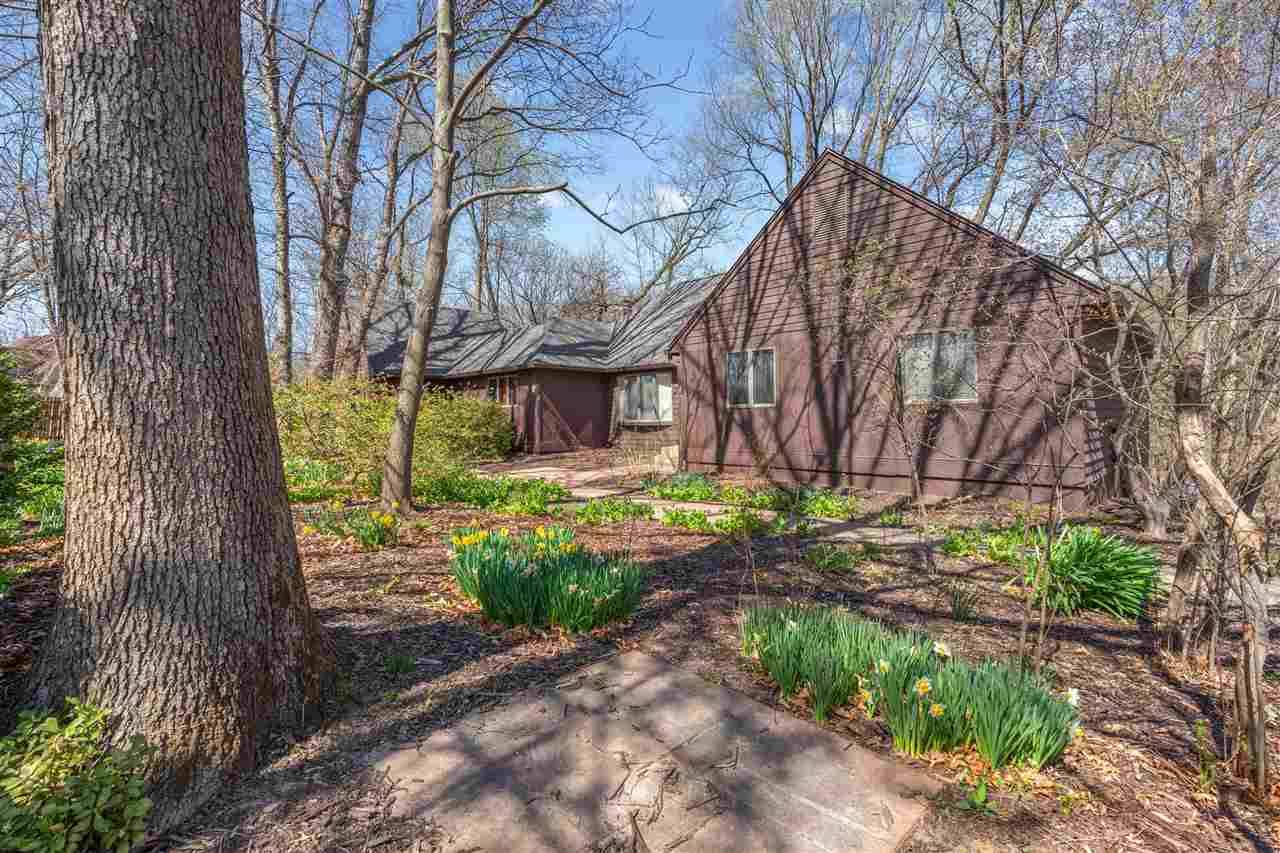$515,000
$515,000
For more information regarding the value of a property, please contact us for a free consultation.
4 Beds
3 Baths
3,630 SqFt
SOLD DATE : 06/27/2025
Key Details
Sold Price $515,000
Property Type Single Family Home
Sub Type Single Family Residence
Listing Status Sold
Purchase Type For Sale
Square Footage 3,630 sqft
Price per Sqft $141
Subdivision Wendram Bluff
MLS Listing ID 202501825
Sold Date 06/27/25
Bedrooms 4
Full Baths 2
Half Baths 1
HOA Fees $183/ann
HOA Y/N Yes
Abv Grd Liv Area 1,815
Year Built 1982
Annual Tax Amount $4,884
Tax Year 2023
Lot Size 0.720 Acres
Acres 0.72
Lot Dimensions 31,363 sf
Property Sub-Type Single Family Residence
Property Description
Nestled on nearly an acre of serene landscape, this charming walkout ranch offers a peaceful retreat just minutes from downtown Iowa City. The inviting facade leads to a bright, open interior featuring a formal dining room and a cozy den with a brick fireplace and built-in bookshelves. The kitchen boasts ample counter space, new appliances, and a pantry for effortless meal prep. The main-level primary suite includes a private deck, soaking tub, dual sinks, and a spacious walk-in closet. A second bedroom, ideal as an office or guest room, offers built-in shelves and a nearby powder room. The finished lower level features a large recreation room with a kitchenette, two additional bedrooms, and a full bath. Outdoor highlights include a screened-in porch, gas-line-equipped BBQ area, and fresh landscaping with a playset. Recent updates totaling over $100k include new flooring, paint, roof, air conditioner, gutters with leaf guards, a retaining wall, and more. Enjoy modern comfort in a picturesque setting. Schedule your tour today!
Location
State IA
County Johnson
Zoning Residential
Direction Dubuque Street NE to Linder Road NE to Laurence Court NE to 3 Pendale Terrace NE.
Rooms
Basement Finished, Full, Walk Out Access
Interior
Interior Features Bookcases, Cable Available, Family Room On Main Level, Bonus Room, Dining Room Separate, Family Room, Living Room Separate, Primary On Main Level, Recreation Room, Primary Bath, Breakfast Bar, Island, Pantry
Heating Natural Gas, Forced Air
Cooling Central Air
Flooring Carpet, Tile, Vinyl
Fireplaces Number 1
Fireplaces Type Family Room, Gas
Appliance Cook Top Separate, Dishwasher, Microwave, Range Or Oven, Refrigerator, Dryer, Washer
Laundry Laundry Room, In Basement
Exterior
Exterior Feature Balcony, Deck, Garden, Patio, Screen Porch
Parking Features Attached Garage
Community Features Street Lights
Utilities Available Shared Well, Private Septic, Water Softener Owned
Total Parking Spaces 2
Building
Lot Description One To Two Acres, Back Yard, Wooded
Structure Type Wood,Frame
New Construction No
Schools
Elementary Schools Shimek
Middle Schools Southeast
High Schools City
Others
HOA Fee Include None
Tax ID 0733401024
Acceptable Financing Cash, Conventional
Listing Terms Cash, Conventional
Special Listing Condition Standard
Read Less Info
Want to know what your home might be worth? Contact us for a FREE valuation!

Our team is ready to help you sell your home for the highest possible price ASAP
Bought with Keller Williams Legacy Group






