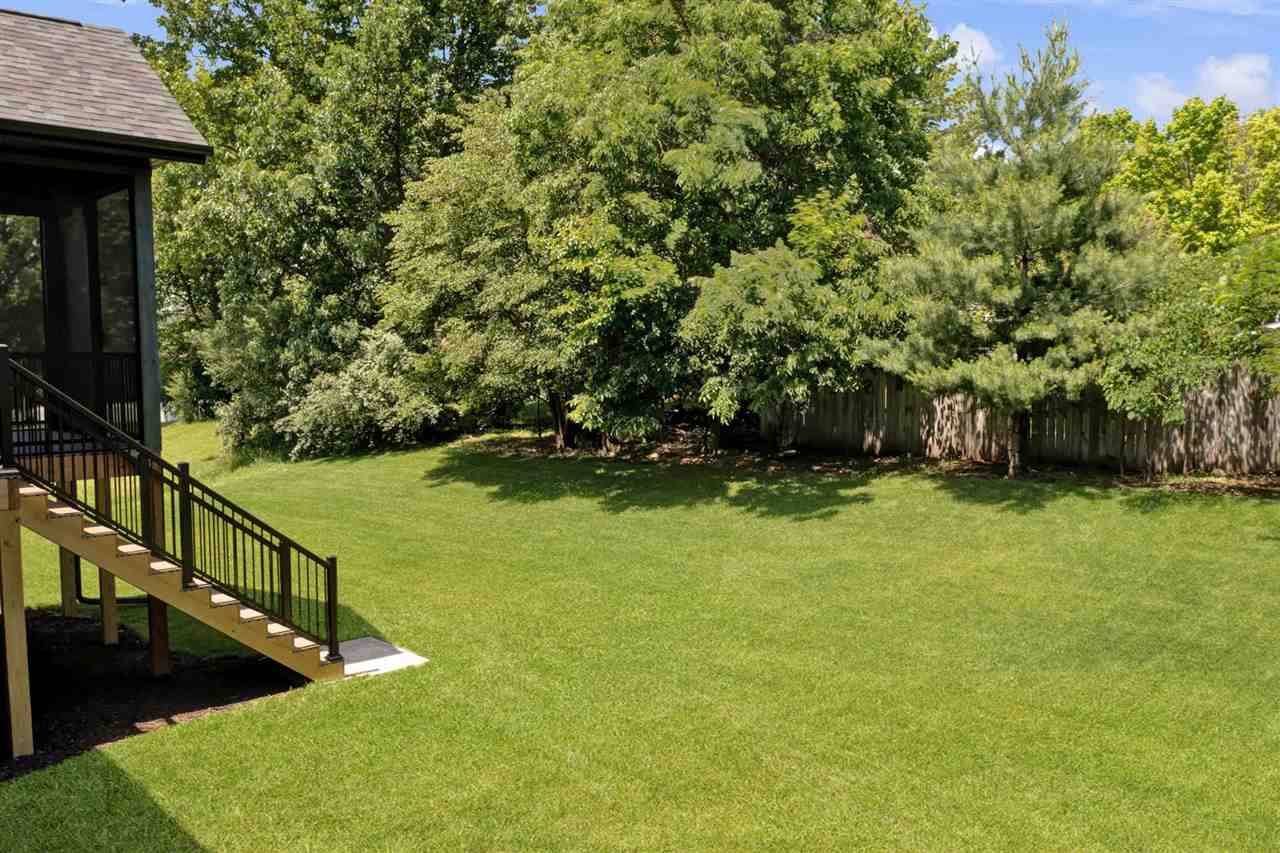$925,000
$939,000
1.5%For more information regarding the value of a property, please contact us for a free consultation.
6 Beds
3 Baths
3,790 SqFt
SOLD DATE : 05/23/2025
Key Details
Sold Price $925,000
Property Type Single Family Home
Sub Type Single Family Residence
Listing Status Sold
Purchase Type For Sale
Square Footage 3,790 sqft
Price per Sqft $244
Subdivision Palisades Subdivision
MLS Listing ID 202500896
Sold Date 05/23/25
Style One Story
Bedrooms 6
Full Baths 3
HOA Y/N Yes
Abv Grd Liv Area 2,077
Year Built 2024
Annual Tax Amount $1,478
Tax Year 2023
Lot Dimensions 75x135
Property Sub-Type Single Family Residence
Property Description
Incomparable ICF (Insulated Concrete Forms) new construction home built to (US Dept of Energy standards for a ZERO Energy Ready Home, saving up to 50% to 70% on your energy costs, and providing the best structural integrity, comfort, and sound resistance! This local builder is passionate about ICF homes and has included upgraded equipment and insulation practices to go with the superior construction; add the fantastic finishes on a great lot in the popular Palisades and your perfect new home awaits! This expansive ranch features 10 ft. and 11 ft. detailed ceilings; gourmet kitchen with 2 tone white and wood grain cabinetry including a spacious quartz island with vertical shiplap surround, premium GE profile appliances including a wall oven, gas cooktop and French door style refrigerator plus there is a coffee bar, wine bar and tremendous walk-in pantry; cozy electric fireplace; white trim and solid panel doors; designer hardware and fixtures; fantastic private primary suite; 6x9 first floor laundry room plus a handy mud room/drop zone area; 12x12 screened porch built with composite materials and aluminum railing system; sweeping lower level family room with 9 ft. ceilings and a convenient wet bar equipped with lots of cabinet/counter space and plenty of room for your table; and high quality carpet, tile and LVP flooring!
Location
State IA
County Johnson
Zoning Residential
Direction N. Dubuque Rd. to Oakes Dr.
Rooms
Basement Concrete, Sump Pump, Finished, Full
Interior
Interior Features Cable Available, High Ceilings, Tray Ceilings, Entrance Foyer, Wet Bar, Exercise Room, Family Room, Great Room, Library Or Office, Primary On Main Level, Recreation Room, Primary Bath, Zero Step Entry, Breakfast Area, Breakfast Bar, Island, Pantry
Heating Electric, Natural Gas, Forced Air, Radiant, Heat Recovery System
Cooling Central Air
Flooring Carpet, Tile, LVP
Fireplaces Number 1
Fireplaces Type Living Room, Factory Built, Electric
Window Features Double Pane Windows
Appliance Cook Top Separate, Dishwasher, Double Oven, Microwave, Wall Oven, Refrigerator
Laundry Laundry Room, Lower Level, Main Level
Exterior
Exterior Feature Deck, Screen Porch
Parking Features Attached Garage
Community Features Sidewalks, Street Lights, Close To Shopping
Utilities Available City Sewer, City Water
Total Parking Spaces 3
Building
Lot Description Less Than Half Acre
Structure Type Composit,Partial Stone,Other,Masonry,See Remarks
New Construction Yes
Schools
Elementary Schools Shimek
Middle Schools Southeast
High Schools City
Others
Tax ID 0011002257001
Acceptable Financing Cash, Conventional
Listing Terms Cash, Conventional
Special Listing Condition Standard
Read Less Info
Want to know what your home might be worth? Contact us for a FREE valuation!

Our team is ready to help you sell your home for the highest possible price ASAP
Bought with RE/MAX Affiliates






