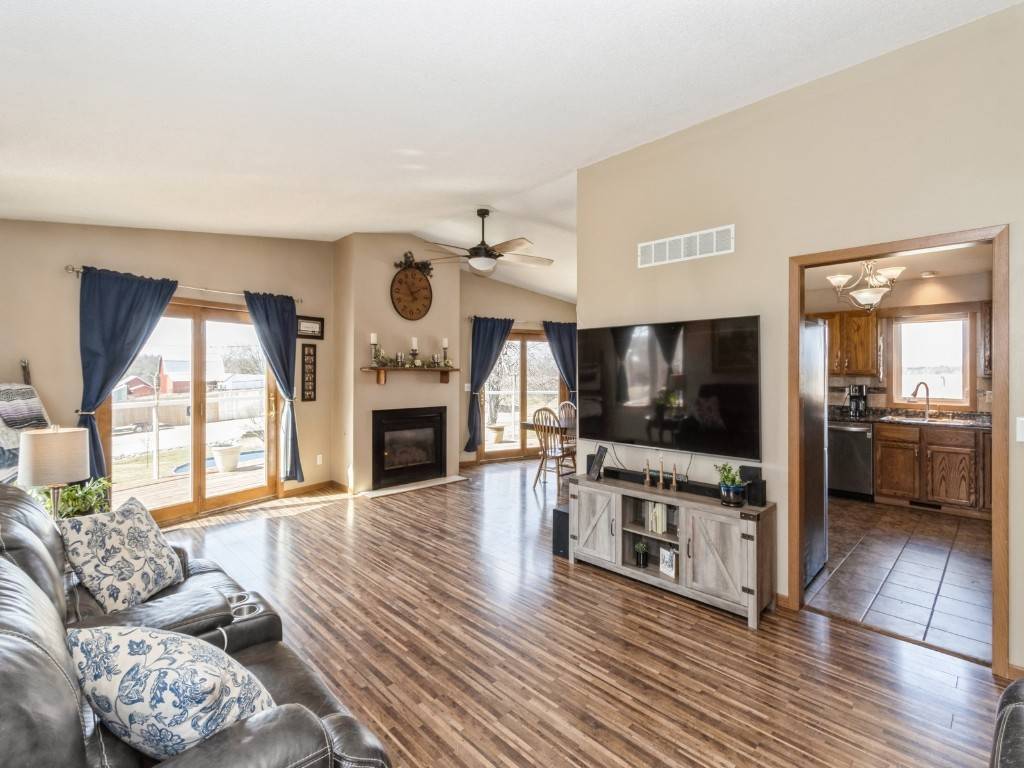$441,500
$430,000
2.7%For more information regarding the value of a property, please contact us for a free consultation.
3 Beds
3 Baths
2,264 SqFt
SOLD DATE : 05/12/2025
Key Details
Sold Price $441,500
Property Type Single Family Home
Sub Type Single Family Residence
Listing Status Sold
Purchase Type For Sale
Square Footage 2,264 sqft
Price per Sqft $195
MLS Listing ID 2502088
Sold Date 05/12/25
Style Ranch
Bedrooms 3
Full Baths 3
HOA Y/N No
Abv Grd Liv Area 1,344
Total Fin. Sqft 2264
Year Built 1995
Annual Tax Amount $4,558
Lot Size 2.520 Acres
Acres 2.52
Property Sub-Type Single Family Residence
Property Description
Discover serene living with this spacious 3-bedroom, 3-bathroom walk-out ranch, nestled in the picturesque landscape of Center Point. This home offers an impressive 2,264 square feet of interior space designed for comfort and functionality. Step into a haven where windows frame the stunning countryside views, complementing a backdrop that features a tranquil pond—your very own slice of paradise. The spacious primary bedroom offers a private bath for privacy, meshing seamlessly with the modern comforts found throughout the home. The house boasts not just one, but three expansive bathrooms, ensuring convenience for both family and guests. Furthermore, the generous 2.52 acres promises ample room for outdoor activities and gardening, making it a perfect playground for nature lovers. Whether you're an automobile aficionado or in need of extra space for your hobbies, the 2,240-square-foot metal pole building with concrete floors will not disappoint. This versatile structure can cater to a myriad of uses, from a workshop to secure vehicle storage. The property includes a full basement with bar and entertaining area plus 3rd bedroom and bath. Parking is a breeze with a 576 square foot 2 stall garage.
Boasting easy access to local amenities while maintaining a private, secluded feel, this house offers the best of both rural charm and convenience. It's not just a home; it's your private oasis waiting to be enjoyed. Come and see where life can take you with this exquisite property that's simply waiting for your touch.
Location
State IA
County Linn
Area Ot-E (East Of I-380)
Rooms
Basement Concrete, Walk-Out Access
Interior
Interior Features Kitchen/Dining Combo, Main Level Primary, Vaulted Ceiling(s)
Heating Forced Air, Gas
Cooling Central Air
Fireplaces Type Insert, Gas, Living Room
Fireplace Yes
Appliance Dryer, Dishwasher, Disposal, Gas Water Heater, Microwave, Range, Refrigerator, Water Softener Owned, Washer
Laundry Main Level
Exterior
Exterior Feature Fence
Parking Features Detached, Four or more Spaces, Garage, See Remarks, Garage Door Opener
Garage Spaces 2.0
Pool Above Ground
Water Access Desc Well
Porch Deck, Patio
Garage Yes
Building
Foundation Poured
Sewer Septic Tank
Water Well
Architectural Style Ranch
Structure Type Frame,Vinyl Siding
New Construction No
Schools
Elementary Schools Alburnett
Middle Schools Alburnett
High Schools Alburnett
Others
Tax ID 063132600300000
Acceptable Financing Cash, Conventional
Listing Terms Cash, Conventional
Read Less Info
Want to know what your home might be worth? Contact us for a FREE valuation!

Our team is ready to help you sell your home for the highest possible price ASAP
Bought with RE/MAX CONCEPTS






