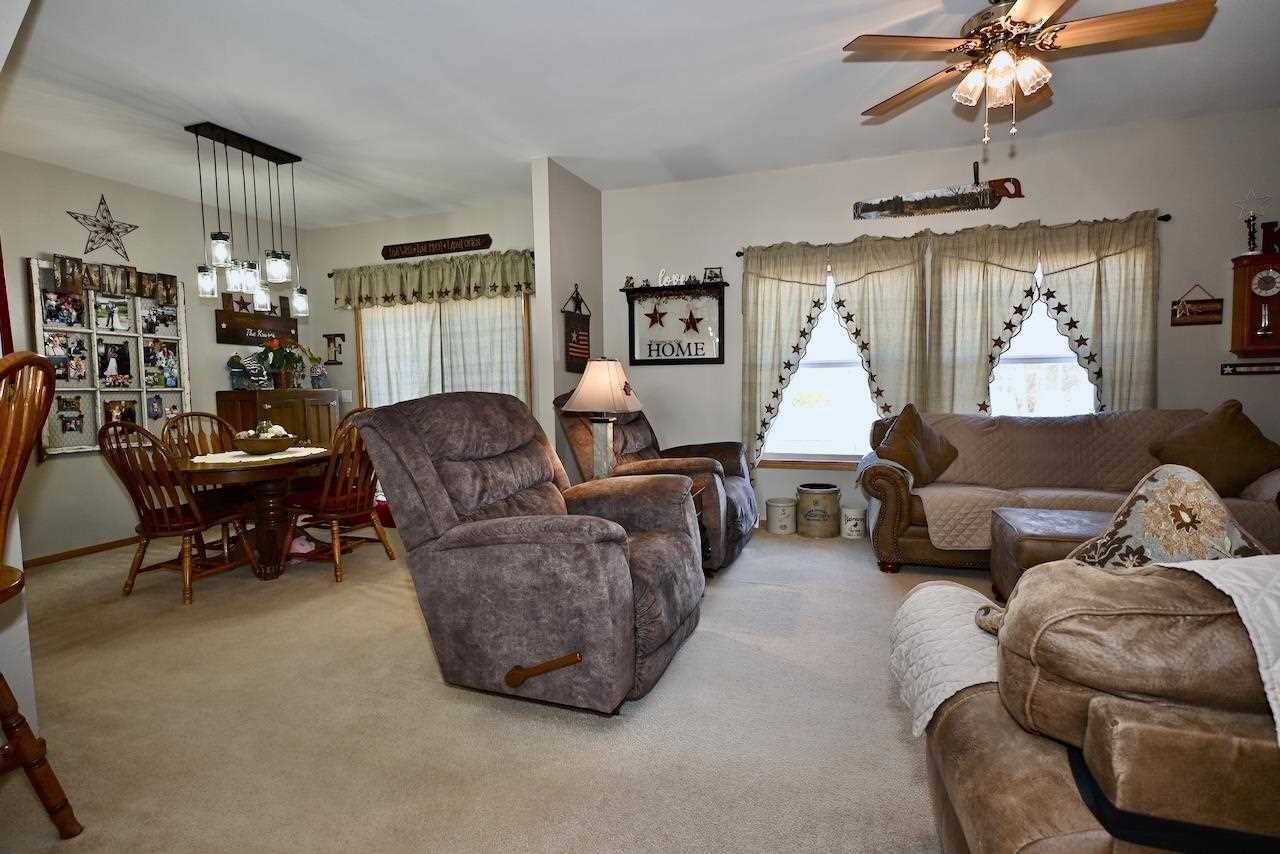$265,000
$265,000
For more information regarding the value of a property, please contact us for a free consultation.
3 Beds
3 Baths
3,052 SqFt
SOLD DATE : 04/21/2025
Key Details
Sold Price $265,000
Property Type Single Family Home
Sub Type Single Family Residence
Listing Status Sold
Purchase Type For Sale
Square Footage 3,052 sqft
Price per Sqft $86
Subdivision Fairlawn Acres
MLS Listing ID 202501427
Sold Date 04/21/25
Bedrooms 3
Full Baths 3
HOA Y/N No
Abv Grd Liv Area 1,620
Year Built 2004
Annual Tax Amount $3,888
Tax Year 2024
Lot Size 0.300 Acres
Acres 0.3
Lot Dimensions 90x147
Property Sub-Type Single Family Residence
Property Description
Check out this beautiful, ranch style home situated at the end of a street in a quiet, Marengo neighborhood. You'll immediately notice the updates outside, with a new roof, siding, and garage door installed in 2024. Coming inside, you're greeted with an open floor plan, combining a living space, dining room, and bar seating overlooking the kitchen. On one side of the home, you'll find a private primary suite. This space features a bathroom with whirlpool tub, separate shower, and dual vanities. A large walk-in closet also is included. Down the hall, you'll find 2 great bedrooms and a family bath. Move downstairs and you are sure to be impressed by the expansive family room with kitchenette, bar seating, room for a games table, dining space, and a large entertainment space. This basement has room for the entire family to enjoy at once with room to spare. A three-quarter bath with shower and large closet is tucked in the corner along with a large storage room. This home has a newer water heater and has been meticulously maintained. All appliances are included! Out back, a fenced in yard is great for kids and pets, a raised deck is the perfect place to hang out, and the garden shed holds all the toys and equipment! Don't miss out on this amazing property!
Location
State IA
County Iowa
Zoning Residential
Direction From Hwy 6, South on Charles Ave, East on Milford.
Rooms
Basement Concrete, Finished, Full
Interior
Interior Features Whirlpool, Bonus Room, Family Room, Primary On Main Level, Recreation Room, Primary Bath, Breakfast Bar, Pantry
Heating Natural Gas, Forced Air
Cooling Central Air
Flooring Carpet, Vinyl
Fireplaces Type None
Appliance Dishwasher, Range Or Oven, Refrigerator, Dryer, Washer
Laundry Laundry Room, Main Level
Exterior
Exterior Feature Deck, Fenced Yard, Shed
Parking Features Attached Garage, Parking Pad, Off Street
Community Features Street Lights, Other
Utilities Available City Sewer, City Water
Total Parking Spaces 2
Building
Lot Description Less Than Half Acre, Level
Structure Type Vinyl,Composit,Frame
New Construction No
Schools
Elementary Schools Iowa Valley
Middle Schools Iowa Valley
High Schools Iowa Valley
Others
HOA Fee Include None
Tax ID 1531-0200-9
Acceptable Financing Cash, Conventional
Listing Terms Cash, Conventional
Special Listing Condition Standard
Read Less Info
Want to know what your home might be worth? Contact us for a FREE valuation!

Our team is ready to help you sell your home for the highest possible price ASAP
Bought with Lepic-Kroeger, REALTORS






