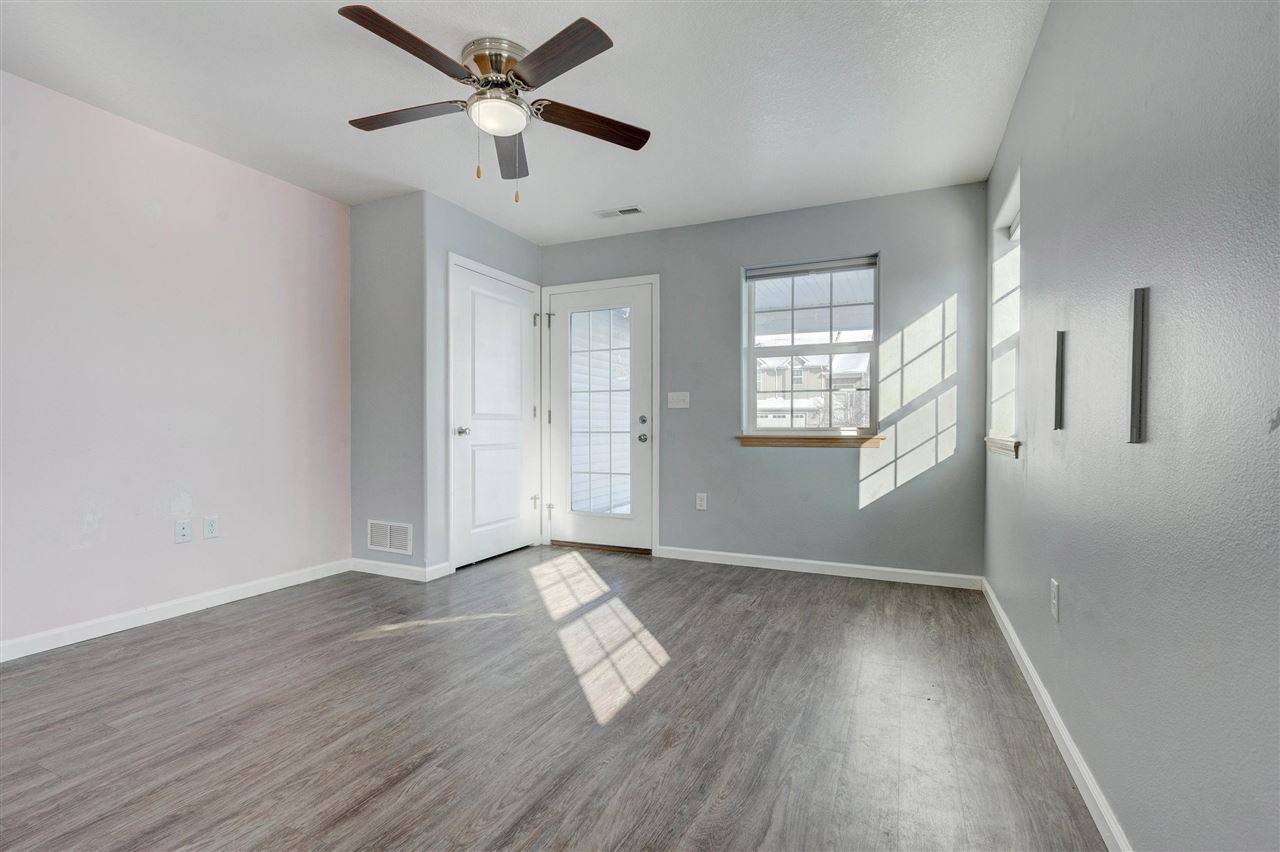$272,000
$272,000
For more information regarding the value of a property, please contact us for a free consultation.
5 Beds
2 Baths
2,301 SqFt
SOLD DATE : 04/09/2025
Key Details
Sold Price $272,000
Property Type Single Family Home
Sub Type Zero Lot
Listing Status Sold
Purchase Type For Sale
Square Footage 2,301 sqft
Price per Sqft $118
Subdivision Oakcrest Hill Estate
MLS Listing ID 202501065
Sold Date 04/09/25
Style Two Stories
Bedrooms 5
Full Baths 2
HOA Y/N No
Abv Grd Liv Area 2,301
Year Built 2019
Annual Tax Amount $4,034
Tax Year 2023
Lot Dimensions 105 x 125
Property Sub-Type Zero Lot
Property Description
Stunning 5-Bedroom Duplex with Open Floor Plan & Modern Finishes! Welcome to this beautiful two-story duplex, built in 2019, offering zero-entry access and a thoughtfully designed layout. The main floor features a primary suite, an open-concept living space, and luxury vinyl tile flooring throughout for a modern and low-maintenance touch. Great kitchen with a movable island. The white trim and doors enhance the bright and airy feel. Upstairs, you'll find four spacious bedrooms, a full bath, and a versatile bonus/multi-purpose room—perfect for a home office, playroom, or additional living space. The convenient main-floor laundry is located right off the spacious, attached two-car garage for easy access. Enjoy outdoor living with a cozy front porch and a covered back patio overlooking a large, flat yard, ideal for entertaining, play, or relaxation. Don't miss this fantastic opportunity to own a well-designed home in a great location! Schedule your private showing today! Easy to show and quick close is possible.
Location
State IA
County Johnson
Zoning Residential
Direction Main Street, North on Oak Ridge Ave, Right on Sierra Park Drive
Rooms
Basement Slab
Interior
Interior Features Other, Bonus Room, Primary On Main Level, Zero Step Entry, Breakfast Area, Breakfast Bar, Island, Pantry, Kit Dining Rm Comb
Heating Electric, Natural Gas, Common, Forced Air
Cooling Central Air
Flooring LVP
Fireplaces Type None
Window Features Double Pane Windows
Appliance Dishwasher, Microwave, Range Or Oven, Refrigerator, Dryer
Laundry Laundry Room, Lower Level
Exterior
Exterior Feature Patio, Pool
Parking Features Attached Garage
Community Features Sidewalks, Street Lights
Utilities Available City Sewer, City Water
Total Parking Spaces 2
Building
Lot Description Less Than Half Acre, Level
Structure Type Vinyl,Composit,Frame
New Construction No
Schools
Elementary Schools Alexander
Middle Schools Northwest
High Schools West
Others
HOA Fee Include None
Tax ID 1515355006
Acceptable Financing Cash, Conventional, Va Loan
Listing Terms Cash, Conventional, Va Loan
Special Listing Condition Standard
Read Less Info
Want to know what your home might be worth? Contact us for a FREE valuation!

Our team is ready to help you sell your home for the highest possible price ASAP
Bought with Skogman Realty Co.






