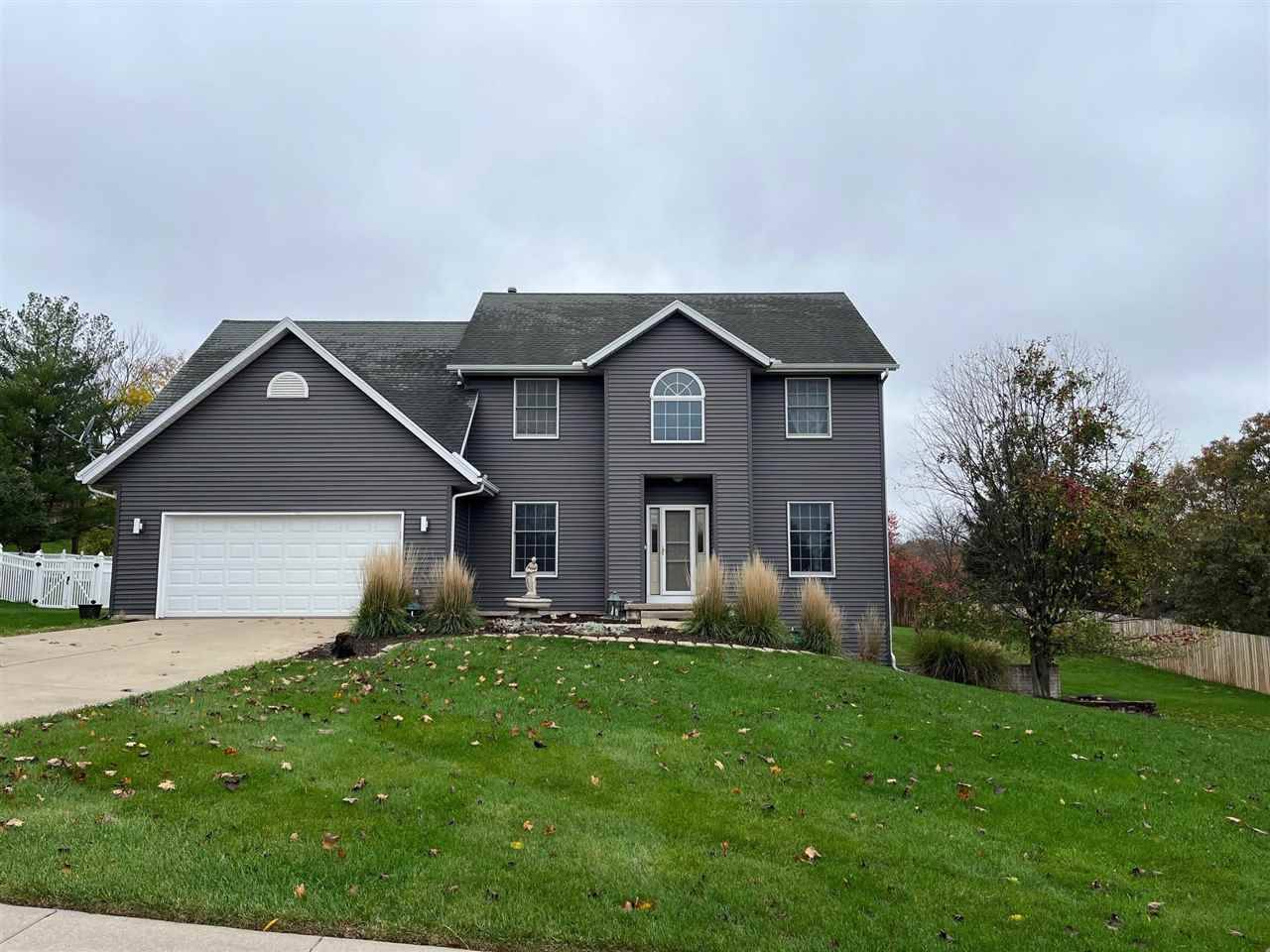$439,900
$439,900
For more information regarding the value of a property, please contact us for a free consultation.
4 Beds
4 Baths
2,989 SqFt
SOLD DATE : 10/27/2023
Key Details
Sold Price $439,900
Property Type Single Family Home
Sub Type Single Family Residence
Listing Status Sold
Purchase Type For Sale
Square Footage 2,989 sqft
Price per Sqft $147
Subdivision Altanna Estates
MLS Listing ID 202305607
Sold Date 10/27/23
Style Two Stories
Bedrooms 4
Full Baths 2
Half Baths 2
Abv Grd Liv Area 2,172
Year Built 1994
Annual Tax Amount $7,486
Tax Year 2022
Lot Size 0.470 Acres
Acres 0.47
Lot Dimensions 120x170
Property Sub-Type Single Family Residence
Property Description
Great opportunity to own this one owner home situated on nearly a half acre lot (120 ft. wide!) on a cul de sac just a short walk to Wickham Elementary in Altanna Estates! Special features include a 2 Story entry/foyer with an open staircase; first floor study; formal dining room; great kitchen with plenty of granite counter space, center island, some newer appliances including a French door style refrigerator, tile flooring and a high vaulted ceiling with a skylight plus a large dinette; comfortable living room with a custom fireplace and beautiful LVP wood floor; 4 generous sized upper level bedrooms including a 15x16 primary suite featuring a high vaulted ceiling and an electric fireplace, walk-in closet and recently remodeled and spacious walk-in shower with dual heads; convenient 2nd floor laundry room with folding counter, more cabinet space and washer/dryer; large deck and a huge patio; walkout lower level family room; 10x13 flex room or 2nd study; aluminum siding; Andersen Windows, and a fantastic yard! Decorative front water fountain stays. Primary bedroom drapes are reserved. Storage shed stays and is being left as is.
Location
State IA
County Johnson
Zoning Residential
Direction Muddy Creek Ln. (nearest Mesquite Dr.) to Rosebud Ct.
Rooms
Basement Concrete, Sump Pump, Finished, Full, Walk Out Access
Interior
Interior Features Cable Available, High Ceilings, Foyer Two Story, Skylight, Vaulted Ceilings, Dining Room Separate, Family Room, Library Or Office, Living Room Separate, Primary Bath, Breakfast Bar, Island, Kit Dining Rm Comb
Heating Electric, Natural Gas, Forced Air
Cooling Ceiling Fans, Central Air
Flooring Carpet, Tile, LVP, Vinyl
Fireplaces Number 1
Fireplaces Type Living Room, Factory Built, Gas
Window Features Double Pane Windows
Appliance Dishwasher, Microwave, Range Or Oven, Refrigerator, Dryer, Washer
Laundry Laundry Room, Upper Level
Exterior
Exterior Feature Deck, Patio, Shed
Parking Features Attached Carport
Community Features Sidewalks, Street Lights, Close To School
Utilities Available City Sewer, City Water, Water Softener Owned
Building
Lot Description Less Than Half Acre, Cul De Sac, Back Yard
Structure Type Vinyl,Composit,Frame
New Construction No
Schools
Elementary Schools Wickham
Middle Schools Northwest
High Schools West
Others
Tax ID 0729254003
Acceptable Financing Cash, Conventional, Va Loan
Listing Terms Cash, Conventional, Va Loan
Read Less Info
Want to know what your home might be worth? Contact us for a FREE valuation!

Our team is ready to help you sell your home for the highest possible price ASAP
Bought with Lepic-Kroeger, REALTORS

