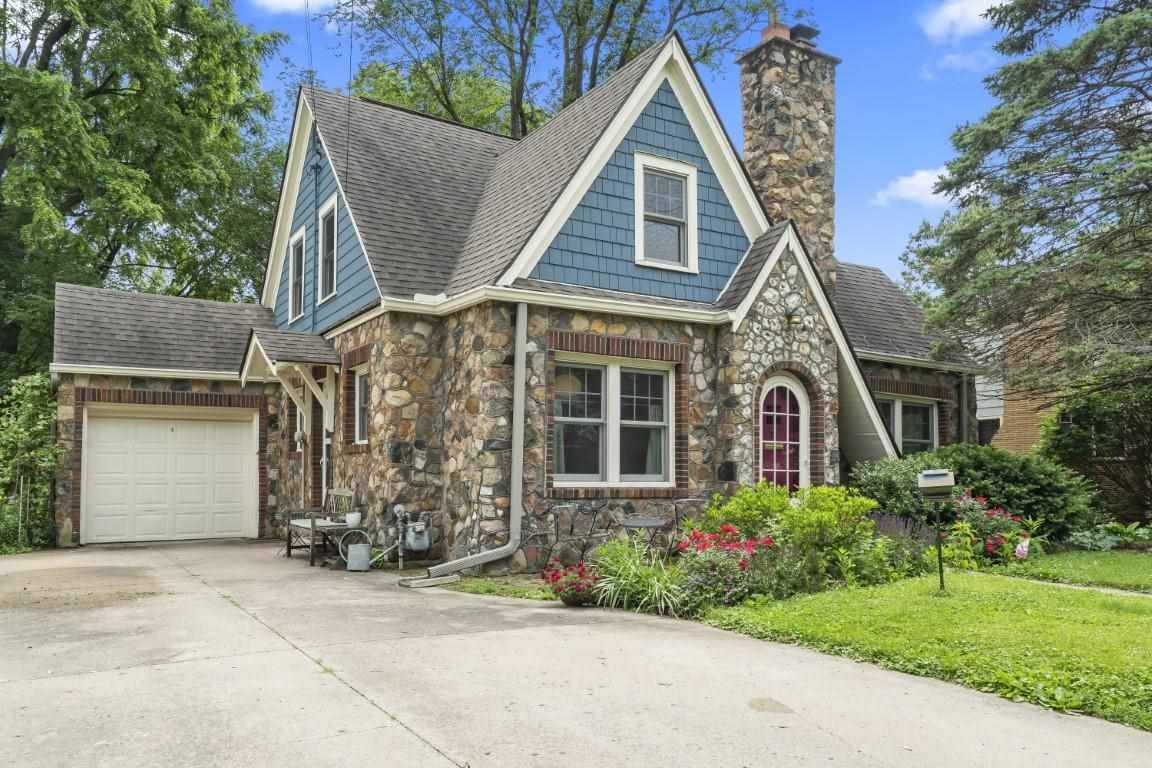$349,000
$349,000
For more information regarding the value of a property, please contact us for a free consultation.
4 Beds
2 Baths
1,737 SqFt
SOLD DATE : 08/19/2022
Key Details
Sold Price $349,000
Property Type Single Family Home
Sub Type Single Family Residence
Listing Status Sold
Purchase Type For Sale
Square Footage 1,737 sqft
Price per Sqft $200
Subdivision Kirkwood Place Lot 30
MLS Listing ID 202204206
Sold Date 08/19/22
Style Two Stories
Bedrooms 4
Full Baths 2
Abv Grd Liv Area 1,737
Year Built 1930
Annual Tax Amount $5,694
Tax Year 2020
Lot Size 7,840 Sqft
Acres 0.18
Lot Dimensions 60 x 133
Property Sub-Type Single Family Residence
Property Description
Often referred to as the Geode home, this Moffitt house was built by Moffitt's foreman as his own personal home. Filled with charm, character, and lovingly maintained, this collector item doesn't disappoint. The galley kitchen has great appliances with an alcove area overlooking the front yard for dining. The Great Room features a Geode surround on the wood burning fireplace, with HW floors throughout the home. The main floor bedroom can serve as either a bedroom or den/office, with a 3/4 bath nearby. The second floor has three additional bedrooms and a full bath. The basement has been tended to and set up as a great storage area. The back yard features a roofed structure over a concrete patio enabling a gathering of family and friends to enjoy the great outdoors.
Location
State IA
County Johnson
Zoning Residential
Direction East on Kirkwood Ave, turning south on Marcy Street, turning east on Ginter for approx. 3 blocks. Home on south side of Ginter.
Rooms
Basement Concrete, Full, Unfinished
Interior
Interior Features Cable Available, Living Room Separate, Kit Dining Rm Comb
Heating Electric, Natural Gas, Forced Air
Cooling Ceiling Fans, Central Air
Flooring Tile, Wood
Fireplaces Number 1
Fireplaces Type Living Room, Wood Burning
Appliance Dishwasher, Microwave, Range Or Oven, Refrigerator, Dryer, Washer
Laundry In Basement
Exterior
Exterior Feature Fenced Yard, Patio
Parking Features Detached Carport
Community Features Sidewalks, Street Lights
Utilities Available City Sewer, City Water, Reverse Osmosis
Building
Lot Description Less Than Half Acre
Structure Type Stone,Vinyl,Composit,Frame,Masonry
New Construction No
Schools
Elementary Schools Twain
Middle Schools Southeast
High Schools City
Others
HOA Fee Include None
Tax ID 1014340006
Acceptable Financing Cash, Conventional
Listing Terms Cash, Conventional
Read Less Info
Want to know what your home might be worth? Contact us for a FREE valuation!

Our team is ready to help you sell your home for the highest possible price ASAP
Bought with NONMEMBER






