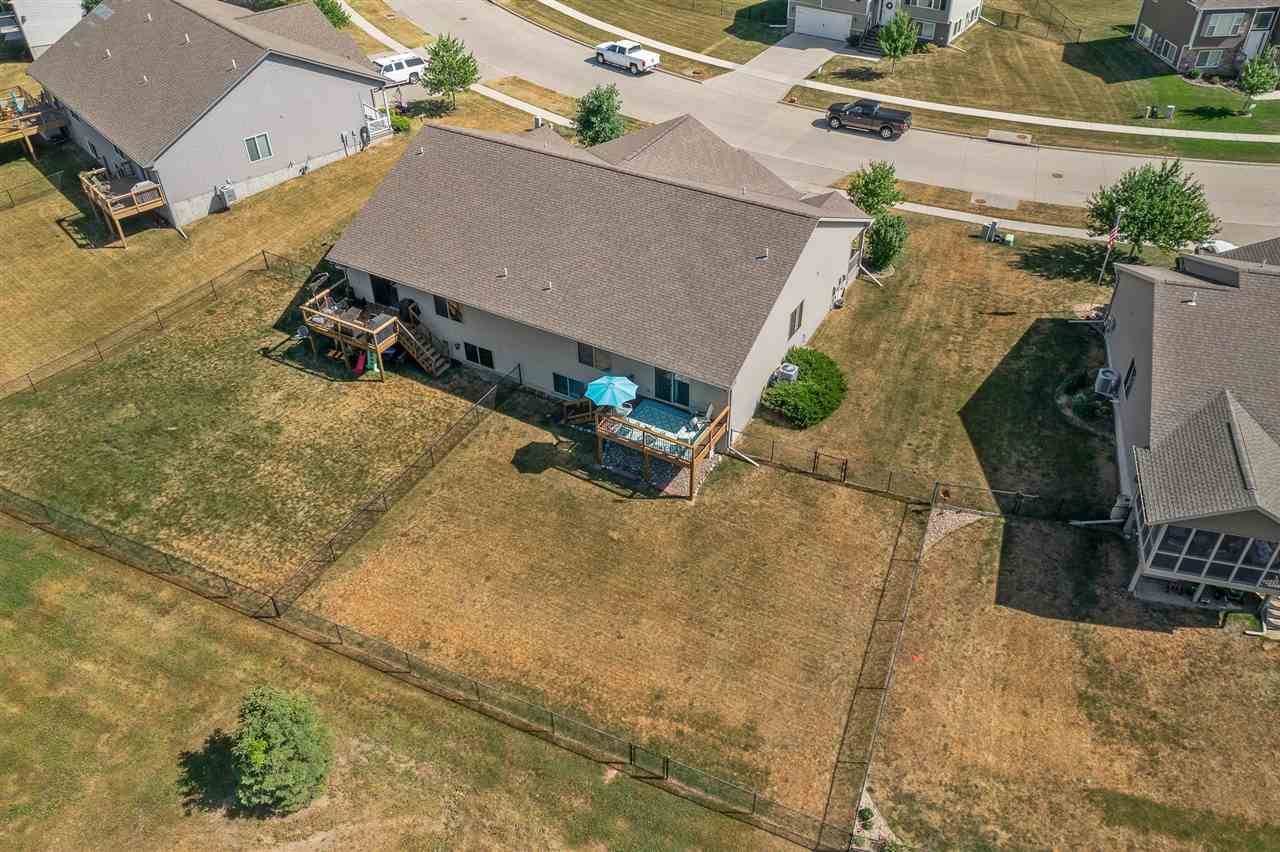$285,000
$285,000
For more information regarding the value of a property, please contact us for a free consultation.
3 Beds
3 Baths
2,021 SqFt
SOLD DATE : 09/28/2021
Key Details
Sold Price $285,000
Property Type Single Family Home
Sub Type Zero Lot
Listing Status Sold
Purchase Type For Sale
Square Footage 2,021 sqft
Price per Sqft $141
Subdivision Autumn Ridge
MLS Listing ID 202103744
Sold Date 09/28/21
Style One Story
Bedrooms 3
Full Baths 3
HOA Y/N Yes
Abv Grd Liv Area 1,254
Year Built 2011
Annual Tax Amount $4,566
Tax Year 2019
Lot Dimensions 57x131
Property Sub-Type Zero Lot
Property Description
Fantastic ranch style zero lot line located on a great lot with private views of the pond in popular Autumn Ridge with so much to offer! This desirable plan features an inviting open concept with soaring 12 ft. ceilings; warm wood flooring; functional kitchen that boasts rich solid wood cabinetry, stainless steel appliances, shiny granite countertops, breakfast bar, and a handy pantry; 1st floor laundry room with built-in bench, cubbies and washer/dryer; primary suite with a vaulted ceiling, walk-in closet, full bath accented with a glass tile back splash, and beautiful views; spacious dining area; large deck with stairs to a wonderful fenced yard; lower level family room with a great garden/yard view and lots of natural light plus a cozy corner fireplace and walk behind wet bar with a raised top for seating; white painted trim and raised panel doors along with oil rubbed bronze hardware; lots of unfinished storage space; 23 ft. deep garage; front porch; wired for audio and high efficient equipment!
Location
State IA
County Johnson
Zoning RESIDENTIAL
Direction Front St. then West on Birch St. to Stewart St.
Rooms
Basement Concrete, Sump Pump, Finished, Full
Interior
Interior Features Cable Available, High Ceilings, Vaulted Ceilings, Wet Bar, Family Room, Living Room Dining Room Combo, Primary On Main Level, Primary Bath, Breakfast Bar, Pantry
Heating Electric, Natural Gas, Forced Air
Cooling Central Air
Flooring Carpet, Tile, Wood
Fireplaces Number 1
Fireplaces Type In LL, Factory Built, Gas
Window Features Double Pane Windows
Appliance Dishwasher, Microwave, Range Or Oven, Refrigerator, Dryer, Washer
Laundry Laundry Room, Lower Level, Main Level
Exterior
Exterior Feature Deck, Fenced Yard, Front Porch
Parking Features Attached Carport
Community Features Sidewalks, Street Lights, Close To School
Utilities Available City Sewer, City Water
Building
Lot Description Less Than Half Acre, Pond, Back Yard
Structure Type Stone,Vinyl,Frame
New Construction No
Schools
Elementary Schools Garner
Middle Schools North Central
High Schools Liberty High School
Others
Tax ID 0613179014
Acceptable Financing Cash, Conventional
Listing Terms Cash, Conventional
Read Less Info
Want to know what your home might be worth? Contact us for a FREE valuation!

Our team is ready to help you sell your home for the highest possible price ASAP
Bought with Lepic-Kroeger, REALTORS






